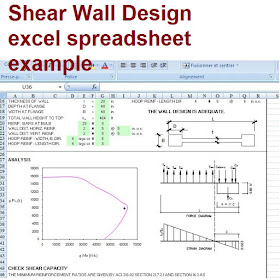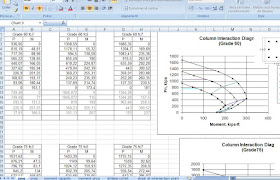3.1 Constituents: Cement, aggregates, water and admixtures
3.1.1 Purpose and function of constituents
3.1.1 History and manufacture cement - Development of cement-based products
3.1.1.1 Components, types and properties
3.1.1.1.1 Component materials required for cement making
3.1.1.1.2 Manufacturing process
3.1.1.1.3 Constituents of cement
3.1.1.1.4 Types of cement (CSA)
3.1.2 Setting, hydration and hardening of cement/concrete
3.1.3 Properties of aggregates, water and admixtures
3.1.3.1 Properties of aggregates
3.1.3.2 Properties of water
3.1.3.3 Admixtures: Need and type
3.1.3.3.1 Chemical admixtures
3.1.3.3.2 Mineral admixtures
3.2 Making and testing of concrete
3.2.1 Mixing, placing, finishing and curing of concrete
3.2.2 Properties of fresh concrete: Consistency and workability
3.2.3 Properties of hardened concrete
3.2.3.1 Strength: Compressive, tensile and flexure
3.2.3.2 Modulus of elasticity
3.2.3.3 Durability of concrete
3.2.3.4 Creep and shrinkage
3.3. Concrete Mix Design: Objectives
3.3.1 Principles of mix design
3.3.2 CSA Mix design - Based on absolute volume method
3.4 Concept of reinforcing concrete with steel - Properties and characteristics
3.5. Types of concrete: Mass concrete, reinforced concrete, pre-stressed concrete
- Casting of slabs in grade
- Casting of a concrete wall
- Casting of a floor and roof framing system


































