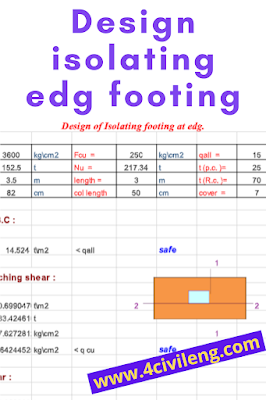Site Inspections checklist - Concrete works in spredsheet excel.
Minimum Frequency or Check For Permanent Work and Required Documentation: DIR/Test Record/Inspection Checklist.
Minimum Frequency or Check For Permanent Work and Required Documentation: DIR/Test Record/Inspection Checklist.

























