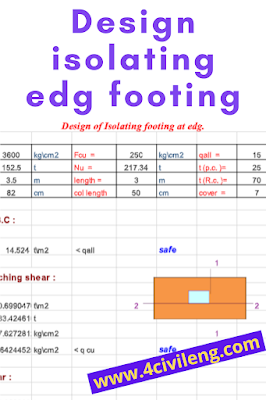water treatment process presentation.
Drinking water should be essentially free of disease-causing microbes, but often this is not the case.- A large proportion of the world’s population drinks microbially contaminated water, especially in developing countries .
Using the best possible source of water for potable water supply and protecting it from microbial and chemical contamination is the goal
- In many places an adequate supply of pristine water or water that can be protected from contamination is not available
The burden of providing microbially safe drinking water supplies from contaminated natural waters rests upon water treatment processes
- The efficiency of removal or inactivation of enteric microbes and other pathogenic microbes in specific water treatment processes has been determined for some microbes but not others.
- The ability of water treatment processes and systems to reduce waterborne disease has been determined in epidemiological studies



























































