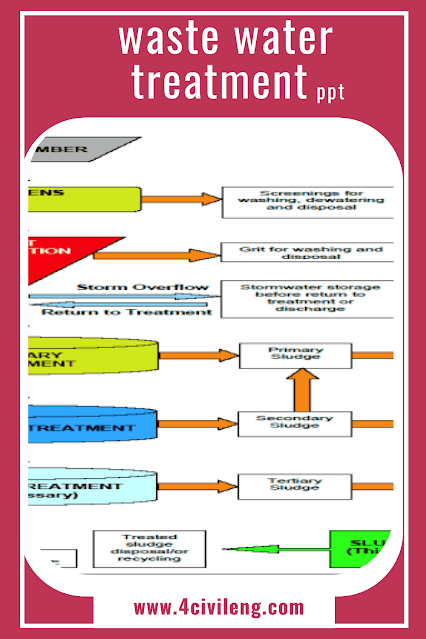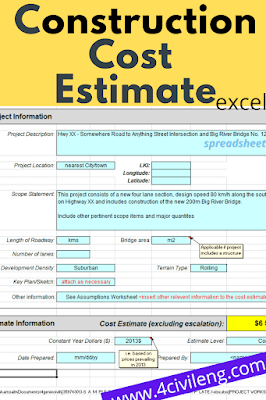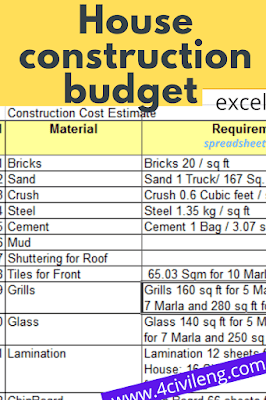Overall Estimating Assumptions
How was the estimated developed ?
i.e. elemental parametric method or using historical cost comparisons on relevant, similar projects i.e. was the estimate developed by project team or independantly
Explain other assumptions and how they may influence or impact costs?
i.e. Type of terrain - extreme, mountainous, rolling, level.
i.e. Geographic location within BC - Lower Mainland; Northern; Southern Interior; Vancouver Island etc. i.e. Development Density (ie.Urban, Suburban, Rural) impacts work complexity, traffic managment and utilities etci.e. Scope Uncertainty: What is the quality/quantity of available project information? current, complete, & accuratei.e. Overall complexity and constructability issues
Any other overall assumption or costing decisions to document ?
Project Management and Planning Calculations
How is planning and project managment cost determined as a % of total cost or some other method?
Design Calculations
Is design amount determined as a % of Construction or some other method?
Example: Calculated as a 7% of Grade Construction and/or 8% of Structural
Property Assumptions
What was the basis for determining property information and impacts?
What types of properties are involved (residential, commercial, industrial) ? And how many?
How was market values of the property established?
How are the variable costs determined? What's included? Is there an allowance for internal costs and legal fees? Attach property detailed sheets as necessary outlining calculations
Environmental Assumptions
Is the work within an sensitive area? Is this a CEAA project?
How was compensation value determined?
How much mitigation work is anticipated? How was it valued?
Construction Assumptions
What is the project delivery/procurement method? (Design-Bid-Build/Design-Build/Day Labour/P3/DBFO) Is there a Design Criteria Sheet completed for the project?
Geotechnical information: What were the significant material assumptions: solid rock, boulders, mixed, dirt ?
__________________________________________________________________________________________A ssumptions Worksheet Page No. 1 - Cost Estimate for Project No. XXXX
Were there any structures included? How many watercourses were identified or assumed?
What was the assumed road cross-section? Material depths? Asphalt?
Detailed calculations for construction cost elements contained on estimate 'detail sheets'
i.e include 'detail sheets' outlining quantity calculations (based on most probable?)
i.e. provide explanation of unit prices (e.g. prices of similar projects, MOT cost data; labour, matr'l, equip) i.e traffic management considerations
i.e mobilization and demobilization considerations
Construction Supervision Calculation
How was the construction supervision determined?
Example: Calculated as a % of each Construction component (including contingency) as follows: Grading 7%, Operational and Other 8%, Structural and Paving 6.5%, and Environmental Compensation 8%
Risks Assessment
Was a comprehensive Risk Assessment conducted?
What are the major risk items? How were they identified and quantified?
How were these risks allowed for in the estimate? Are they covered by contingency or included in base Cost Elements
Contingency Assumptions
Was contingency applied as a set % basis or was a Risk Assessment conducted identifying and quantifying Risks? Was contingency applied uniformly to all Cost Elements and project segments (Yes or No) ?
What is the amount or % that was applied ?
Is contingency based on the current level of project knowledge and associated risk to deliver the project scope ?
Inclusion and Exclusions
Is there anything NOT included in the estimate? (i.e. pre-project development costs etc.)
Is there anything specifically included in the estimate that may be unusual or not normally be part of project cost?
.jpg)
.jpg)
.jpg)
.jpg)
.jpg)
.jpg)
.jpg)
.jpg)
.jpg)
.jpg)
.jpg)
.jpg)
.jpg)
.jpg)
.jpg)
.jpg)
.jpg)
.jpg)
.jpg)
.jpg)
.jpg)
.png)
.webp)
.jpg)
.png)
.jpg)
.jpg)
.jpg)
.jpg)
.jpg)
.jpg)
.jpg)
.jpg)
.jpg)
.jpg)
.jpg)
.jpg)
.jpg)
.jpg)
.jpg)
.jpg)
.jpg)
.jpg)
.jpg)
.jpg)













